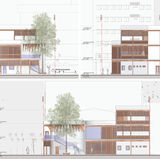
▼
Degree year 2 sem 2 Project 4 (Oct. 2020 - Jan. 2020)
The Clay Visitor Centre (📎)
About the project:
Design Involvement
Location
Type
Materials
Category
:
:
:
:
:
Individual Design Project
Brickfields, Kuala Lumpur
Institution, Commmercial
Bricks, Concrete, Glass, Steel, Greens
Visitor Centre
Introduction
A proposal of a visitor centre to provide interpretive and educational information to the visiting public about the mission of reclamation, the project and its facilities. The Bricks visitor centre is a multiple function space for 50 persons, it provide the public or community to interact.
About the site
The proposed site is located at lot 7.215 Jalan Tun Sambanthan Kuala Lumpur, Federal Territory of Kuala Lumpur with an area of 287.72sqm.


▲ Key plan ▲


▲ Location plan ▲


▲ Proposed site location ▲
Precedent studies




Site Respond & design development


Ground floor plan


First floor plan


Second floor plan


Axonometric (circulation)


Elevation


Section


Bomba


Perspective view






Interior view




▼Image gallery▼

Project-related:
Project 1: Exhibition PAM Booth
Project 2: Retail kiosk
Project 3: Site analysis
Project 3: Precedent study
Other projects:
Next project:
Previous project:























