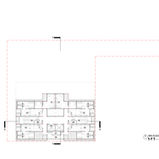
M4 Green Hotel
▼
Degree year 3 sem 1 Project 3 (Jun. 2020 - Sept. 2020)
M4 Green Hotel
About the project:
Design Involvement
Location
Type
Materials
Category
:
:
:
:
:
Individual Design Project
Lots 1761 & 1762 & 3540, Kuala Terrenganu
Sustainable Green Hotel
Bricks, Concrete, Glass, Steel, Greens
Hotel, Hospitality
Introduction
A proposal of a medium-scale green hotel in the heart of the city of Kuala Terengganu, within walking distance to the important landmarks of the city such as the Istana Maziah, Pasar Payang and Bukit Puteri, and adjacent to the Kuala Terengganu waterfront. As the hotel will be located in the historical heart of Kuala Terengganu city, this hotel will enhance the experience of the users by highlighting the local culture and experience unique to Kuala Terengganu. Proposed site at the combination 3 lots at Kuala Terengganu faces 3 main roads which are Jalan Masjid Abidin, Jalan Sultan Zainal Abidin and Jalan Tok Lam.
About the site
The site is located right facing to the Chine South Sea, the Pesisir Payang and the landmarks of the Kuala Terengganu landmarks. Thus, the design of orientation is an essential intention to promote appreciation of the nature view on the site (Pesisir Payang) as well as promote engagement and involvement with nature.


▲ Key plan ▲


▲ Location plan ▲


▲ Proposed site location ▲




▲ Problem statement ▲












▼Ground floor plan▼


▼First-floor plan▼


▼Second-floor plan▼


▼Third-floor plan▼


▼Forth-floor plan▼


▼Roof plan▼


▼Front Elevation▼


▼Rear Elevation▼


▼Left Elevation▼


▼Right Elevation▼


▼Section X-X▼




▼Section Y-Y▼
▼Detail▼


▼Detail�▼




▼Axonometric▼


▼Room Layout▼


▼A digital model video about the hotel design and its context.▼
Model presented by using Sketchup and Lumion software.
▼Queen Room▼


▼Twin Room▼


▼Dorm Room▼


▼Family Unit▼


▼Balcony▼


▼Image gallery▼

Project-related:
Project 1: Puppet Mansion
Project 2: Site analysis
Project 2: Precedent study 1
Project 2: Precedent study 2
Other projects:
Next project:
Previous project:






























