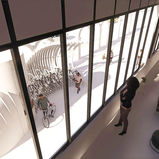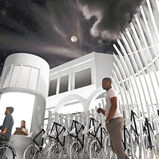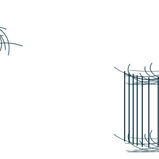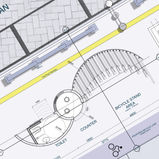
▼
Render credit to Yuet Si
Degree year 2 sem 2 Project 2 (Oct. 2020 - Jan. 2020)
i-Five Kiosk (📎)
About the project:
Design Involvement
Location
Type
Materials
Category
:
:
:
:
:
Group Design Project
Brickfields, Kuala Lumpur
Kiosk, Cycle Racks, Rental service
Concrete, Glass, Polycarbonate Sheets
Kiosk, E-bike

Introduction
The aim of this project is to have a retail kiosk that suits Kuala Lumpur City Hall (DBKL) motto to contribute toward an “Excellent City”, the retail kiosk can transform into a multi-functional space during the day and can close properly at night or vice versa. In the coming days, there will be an integration project of Riveria City along the Klang River. I-Five develops the area with botanical gardens in order to promote urban elegance as well as a healthy lifestyle.


i-Five is a retail kiosk that provides bicycle rental services to the public. With the strategic location of Brickfield, we assume that it will highly potential to have an integration with the project Riveria City along the Klang River. There will have an area developed to become botanical gardens in order to promote urban elegance as well as a healthy lifestyle. In addition, the location of the kiosk (in front of the Lotus Hotel) will attract many tourists to have a bicycle tour around the heritage area in Little India.
The simple curved unit combines the space-saving quality of hanging systems with a much easier to manoeuvre roll-in-place. It can also save pedestrian mobility space along streets and sidewalks. The construction materials of the bicycle hanging rack include recycled steel and polycarbonate sheets. The goal of using these lightweight materials is to make them easy to transport and assemble. Eventually, it will reduce the carbon footprint in the city.


▲ Key and location plan ▲


▲ Brickfield Little India ▲


▲ Site Plan▲


Design development
The buildings in Brickfields are mostly traditional buildings that were designed in boxy form and built with heavy construction materials. In order to create transformation in terms of design form, the retail kiosk is intentionally designed to be a curved structure. The form development is explained as below:
1
A water fountain on the roundabout is the intersection point between the old-style building and the modern high rise building, as well as the intersection for the circulation of the public and tourists.
2
The circulation along the Jalan Tun Sambanthan forms a curvilinear pattern, while the iconic water fountain becomes the centre point of the road to create a strong connection between the two distinctive areas.
3
A cylindrical volume is extruded in the centre, and extended along the route with an elegant l linear pattern. The entire volume creates a program that can maximize the relationship with the site,
4
The vertical skin of the volume bent into a curve envelope, creating a prominence profile on the side. The idea is derived from the water fountain which has an elegant and curvy shape that is distinct from the surrounding structure.
Precedent study
Bike Arc. The arc design is inspired by the bike arc, which protects bicycles from UV rays, rain and snow and transforms parked bikes into works of art. Roll in the bike racks is designed for rolling, not lifting. The right-hand side of each rack has an unobstructed wheel-sized opening for riders to roll their bikes into and up the half arc. Lock up cyclists can use u-locks, cables and other locking devices to secure their front wheels, back wheels, frames and helmets, and can easily use multiple locks to protect various parts of their bikes from theft.
Design bike arc’s designs transform parked bicycles into works of art and create spaces that are vibrant, fun and aesthetically pleasing for both cyclists and non-cyclists alike. Material recycled steel bike racks. All products are galvanized with powder coating available at additional costs. Covers are white multi-walled polycarbonate sheets made by polygonal.
1 / 2: Bicycle parking racks system BIKE ARC
3: George Town, Penang bike-sharing LINK BIKE
4: Jonker Street bike-sharing MELAKA BIKE SHARE




▲ Bikes' Arrangement System ▲
The bike rack of the kiosk is using the roll-in-place system instead of a lifting system. All the bicycles are arranged in the intermeshed system so that all the bicycles are organized into their own individual parking spaces with sufficient room to breathe.


▲ Mechanism ▲


Location strategy
i-Five creates a new network of streets that connects the different neighbourhoods in the area to the surrounding area. All modes of traffic are represented in the new streets.
Interaction
The retail kiosk is located nearby the roundabout, which is the intersection point between the old era building and the modern high rise building. It expresses the transformation of building designs throughout the decades.
Integration
The kiosk is surrounded by various types of heritage buildings, making the area crowded with tourists. Thus we propose a cycle lane as well as provide bicycle rental services for the public and tourists.
Future Development
The kiosk is located nearby the Klang River which only requires 5 minutes of cycling distance. In the coming days, this area will have integration with the KL Riveria City Project to develop the area with botanical gardens and urban landscaping.








Strategy
i-Five creates an internal network of streets such as Brickfields as a historical tourist area, tourists could have a slow pace on their journey while enjoying the exotic atmosphere and buildings instead of seating in a fast-moving car or bus. i-Five could Integrate through traffic, provide alternate options to the traffic user which prioritizes pedestrians and bicycles. i-Five ideally has few stations to connect important places and destinations. Meanwhile, i-Five define zones and create legibility which provided an easier tour for tourist.


▲ Plan ▲


▲ Elevations ▲


▲ Sections ▲
▼Image gallery▼

Project-related:
Project 1: Exhibition PAM Booth
Project 3: Site analysis
Project 3: Precedent study
Project 4: Visitor centre
Other projects:
Next project:
Previous project:





































