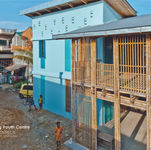Precedent Studies on Sustainability Strategies and Building Structure (📎)
Degree year 3 sem 3 Project 2 (Jan. 2021 - Apr. 2021)
This part will be an individual study of sustainability strategies and structural consideration to be incorporated in the PAM Learning Hub. This will begin as a precedent study of suitable sustainability strategies and structural cues, that will be modelled and tested in the final building proposal.
Introduction
To kickstart the main project, basic research was conducted and combined the information to support the design concept, building programme, and design strategies. This portion will be continuously developed and eventually applied and tested in the final proposal. The following themes have been concentrated:
1. Urban Context (intervention): A strategy to address urban issues of the site, at present and in the future. This includes neighbouring buildings, facilities and amenities.
2. Community: A strategy to understand and include the participation and involvement of neighbourhood communities, comprising urban residential and office workers.
3. Response to Nature: A strategy to understand the macro and microclimate of the site, as well as sustainable design approaches relevant to your individual proposal.
4. Aspirational: A strategy to incorporate programmes based on the mission and vision of PAM, as well as their various activities throughout a typical year.
To support the strategies, precedent studies are carefully selected to strengthen the eventual proposal that has been presented. As this is an individual proposal, the number of precedent studies and which element to focus on are based on the 4 following themes mentioned above. It is expected that relevant information such as drawings, images and details are included.
Kouk Khleang Youth Centre Precedent Study 1
About the project:
Design
Location
Year
Area
Materials
Type
Category
:
:
:
:
:
:
:
Komitu Architects
Phnom Penh, Cambodia
2014
258m2
Bamboo, Unfired bricks, Recycled plastic
Sustainable building
Community Centre




































▼Image gallery▼

Taizhou Contemporary Art Museum Precedent Study 2
About the project:
Design
Location
Year
Area
Materials
Type
Category
:
:
:
:
:
:
:
Atelier Deshaus
Taizhou, China
2019
2425m2
Concrete, Glass
Restoration & Renovation
Museum




































▼Image gallery▼

Project-related:
Project 1: Site analysis
Project 3: Erudition Learning Hub
Other projects:
Previous project:





































