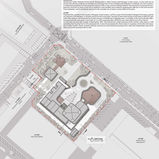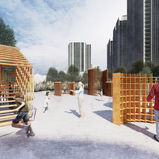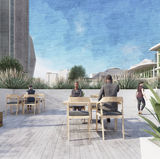
Erudition Learning Hub
▼
Degree year 3 sem 3 Project 3 (Jan. 2021 - Apr. 2021)
Erudition Learning Hub (📎)
About the project:
Design Involvement
Location
Type
Materials
Category
:
:
:
:
:
Individual Design Project
Lots 294, Bangsar, Kuala Lumpur
PAM Learning Hubs
Bricks, Concrete, Glass, Greens
Institution, Comunity Centre
The main proposal for this semester will be a mixed-use building combining office space with educational and commercial programmes. It will be between 3-4 storeys, with sub-basement parking, open and covered plazas accessible to the public, and be a positive example of tropical architecture in Kuala Lumpur.
Introduction
Pertubuhan Akitek Malaysia (PAM) has its headquarters in Jalan Tanduk, Bukit Bangsar, Kuala Lumpur. As the main hub of social, educational, professional activities and development of the architectural profession in Malaysia, the PAM Centre is a multipurpose building that has served its purpose within a very narrow building footprint. This proposal is to expand the programme and built-up area of the HQ to embrace more facilities and outreach programmes relevant to the built environment profession and to sensitively respond to the complex mix of urban communities of the area.
About the site
Proposed Site. located in the suburb of Bangsar, Kuala Lumpur, Lot 294 is a plot of lad situated in Bangsar that was currently occupied by APW Bangsar, a creative space for the community. The plot of land was having a total area of 6033.375 sqm while after the setback, the proposed land was having a 4748.985 sqm buildable area. According to the local authority-DBKL, the proposed site was given a plot ratio of 1:4 which approximately 18995.925 sqm were able to be built on this lot. Lot 294 were located right beside Balai Berita, NSTP, and Pertubuhan Akitek Malaysia (PAM) Centre, while there is a TNB substation that is located next to the proposed site. Across the proposed site, there was an ongoing construction site opposite of Jalan Tandok. Plenty of green patches was found surrounding the proposed site, while lots of greeneries were available around the proposed site as well.


▲ Key plan ▲


▲ Location plan ▲


▲ Proposed site location ▲
Design intention
The inside-out of every different level of Erudition is prepared for different professionality levels and various user experiences. Maturity of the activities are raised floor by floor. From the jolly exploration ground level to the higher concentration professional working environment of the upper level. The activities and flows of people would not limit to only weekdays or weekends to ensure the building fully function every day.
▲ The functionality of the Erudition ▲


▲ Form development ▲


Green
Green pockets are included in the design to show the importance of landscape which major influence our daily mood. Most of the land is filled with green landscapes allowing guests to slow down their speed and enjoy the nature within the city blocks to release the stress.


▲ Vegetation ▲


▲ View from left side of the site ▲


▲ View from right side of the site ▲


▲ Welcoming Bamboo entrance ▲
The feature pathway arch, lively bamboo aside accompany and leading the people when walking into the building, strongly create a welcoming entrance to the guest or visitor.


▲ Lobby / waiting lounge ▲
Visitors were able to refresh themself at the waiting area, 2 sets of couches at the lounge which spatial enough to practice the social distance during pandemic Covid-19.


▲ Outdoor exhibition ▲
Various exhibitions at the ground floor and some exhibitions expose at outdoor, which maximise the exposure to the visitor and lot 61. Sculpture, public art installation represent the architecture through the art.


▲ Rentable working space / studio ▲
Spatial space to provide flexible planning of furniture depends on their needs.


▲ Corridor of the cafe to the landscape ▲
The integration and collaboration between the cafe and landscape provide a lively experience. Provide the chance to sense and feel nature besides only building or architecture within the city block.


▲ Rooftop cafe ▲
An open rooftop cafe to let the visitor enjoy the urban and landscape at the same time. Some activities might occur, eg. urban sketch.


▲ Rooftop cafe ▲
Big space encourage social distance.


▲ Student gallery ▲
Display and exhibit the architecture student work, including board, model, sculpture, painting it any relevant artefacts and object.


▲ View from professional gallery to the student gallery ▲
The double volume of the gallery shows their relation and connection, able to glance between the 2nd and 3rd floor.


▲ The centre big green ▲
View to the green pocket from the library, creating a calm, relaxed and chilling view when people read or research in the library.


▲ Libary ▲
A series of glass facades provide sufficient warm natural daylight intrusion into the space.


▲ Ground floor plan ▲


▲ 1st floor plan ▲


▲ 2nd floor plan ▲


▲ 3rd floor plan ▲


▲ Basement floor plan ▲


▲ Front and rear elevation ▲


▲ Left and right elevation ▲


▲ Section ▲


▲ Detail ▲


▲ Detail ▲
▼Image gallery▼

Project-related:
Project 1: Site analysis
Project 2: Precedent study 1
Project 2: Precedent study 2
Other projects:
Previous project:




























